| CABIN DETAILS | |
|---|---|
| Walls | 45mm |
| Size | 6m x 4.5m (19.7ft x 14.7ft) |
| Doors | Premium living type doors |
| Windows | Premium living type windows |
| Roof | Steel roof tiles |
| Ridge height | 2600mm |
| Wall height | 2210mm |
| Floor bearers | 45mm x 50mm |
| Floor & Roof Boards | 19mm |
-
SALE!



 Rathcoole two-room garden log cabin.
(Free Delivery to Leinster. Outside Leinster Delivery is calculated at a rate of €1.70 per kilometre from our warehouse in Rathcoole)
Rathcoole two-room garden log cabin.
(Free Delivery to Leinster. Outside Leinster Delivery is calculated at a rate of €1.70 per kilometre from our warehouse in Rathcoole)
-
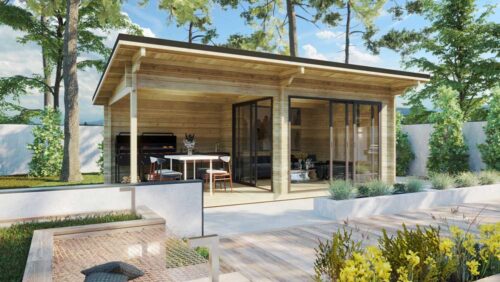
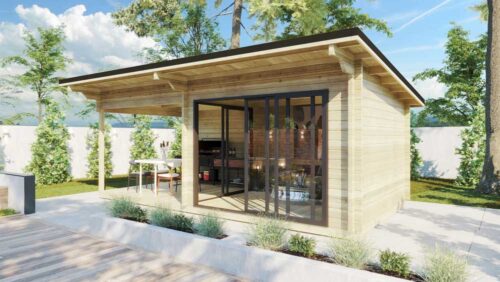
 BBQ House Log Cabin
(Delivered in flatpack. Free Delivery to Leinster. Outside Leinster Delivery is calculated at a rate of €1.70 per kilometre from our warehouse in Rathcoole)
BBQ House Log Cabin
(Delivered in flatpack. Free Delivery to Leinster. Outside Leinster Delivery is calculated at a rate of €1.70 per kilometre from our warehouse in Rathcoole)
CABIN DETAILS Wall thickness 45mm Size 6.5m x 3.25m Doors Frameless sliding glass panels Windows Frameless sliding glass panels Roof Steel roof tiles Ridge height 2600mm Wall height 2080mm Floor bearers 45mm x 50mm Floor & Roof Boards 19mm -
SALE!



 Sandyford three-room log cabin.
(Delivered in flatpack. Free Delivery to Leinster. Outside Leinster Delivery is calculated at a rate of €1.70 per kilometre from our warehouse in Rathcoole)
Sandyford three-room log cabin.
(Delivered in flatpack. Free Delivery to Leinster. Outside Leinster Delivery is calculated at a rate of €1.70 per kilometre from our warehouse in Rathcoole)
CABIN DETAILS Walls 45mm Size 5m x 5.7m (16ft x 16.2ft) Doors Premium living type doors Windows Premium living type windows Roof Steel roof tiles Ridge height 2795mm Wall height 2090mm Floor bearers 45mm x 50mm Floor & Roof Boards 19mm -
SALE!

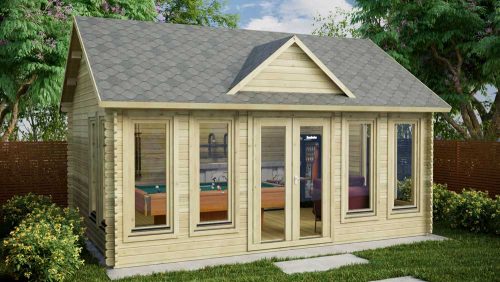

 Portobello one-room log cabin.
(Delivered in flatpack. Free Delivery to Leinster. Outside Leinster Delivery is calculated at a rate of €1.70 per kilometre from our warehouse in Rathcoole)
Portobello one-room log cabin.
(Delivered in flatpack. Free Delivery to Leinster. Outside Leinster Delivery is calculated at a rate of €1.70 per kilometre from our warehouse in Rathcoole)
CABIN DETAILS Walls 45mm Size 5.5m x 4m (18ft x 13ft) Doors Premium living type doors Windows Premium living type windows Roof Steel roof tiles Ridge height 3510mm Wall height 2210mm Floor bearers 45mm x 50mm Floor & Roof Boards 19mm -



 Clontarf contemporary - 1 room log cabin delivered and assembled.
Cabin comes with roof, floor and wall insulation as standard, assembly is also included in the price.
(Free Delivery to Leinster. Outside Leinster Delivery is calculated at a rate of €1.70 per kilometre from our warehouse in Rathcoole)
Clontarf contemporary - 1 room log cabin delivered and assembled.
Cabin comes with roof, floor and wall insulation as standard, assembly is also included in the price.
(Free Delivery to Leinster. Outside Leinster Delivery is calculated at a rate of €1.70 per kilometre from our warehouse in Rathcoole)
CABIN DETAILS Wall thickness 200mm Size 5m x 4m (16.4ft x 13ft) Doors Standard double glazed door Windows Standard double glazed windows Roof Steel roof tiles Ridge height 2470mm Wall height 2210mm Floor bearers 50mm x 45mm Floor & Roof Boards 19mm -
SALE!



 Dublin 5m x 5m + 1m overhang - 1 bed studio log cabin
(Free Delivery to Leinster. Outside Leinster Delivery is calculated at a rate of €1.70 per kilometer from our warehouse in Rathcoole)
Dublin 5m x 5m + 1m overhang - 1 bed studio log cabin
(Free Delivery to Leinster. Outside Leinster Delivery is calculated at a rate of €1.70 per kilometer from our warehouse in Rathcoole)
CABIN DETAILS Wall thickness 45mm Size 5m x 5m (16.4ft x 16.4ft) Doors Premium living type doors Windows Premium living type windows Roof Shingle roof tiles Ridge height 2535mm Wall height 2145mm Floor bearers 45mm x 50mm Floor & Roof Boards 19mm -

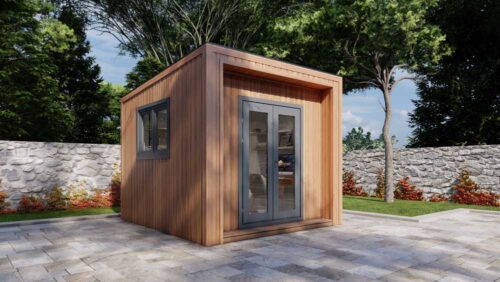

 Eco Garden Room delivered and assembled.
Also available in the following sizes:
Eco Garden Room delivered and assembled.
Also available in the following sizes:
- 4.2m × 3.4m* (Link Here)
- 4.2m x 4.4m* (Link Here)
- 5.2m × 3.4m* (Link Here)
- 5.2m × 4.4m* (Link Here)
- 5.8m × 5.0m* (Link Here)
- 6.2m × 3.4m* (Link Here)
- 6.2m × 4.4m* (Link Here)
- 6.2m × 4.4m* (Link Here)
- 9.2m × 4.4m* (Link Here)
ECO GARDEN ROOM DETAILS EPS Insulated (150mm) roof total thickness 217mm EPS Insulated (100mm) walls total thickness 184mm Size 3m x 3.3m Frame & Foundations Ground screws and insulated SIP, where ground conditions are suitable Flooring Laminate Flooring Insulation EPS 100mm Windows & Doors Grey UPVC Double External Cladding THERMO WOOD Roofing System Grey Insulated Classic Metal Internal Cladding 11mm T&G -

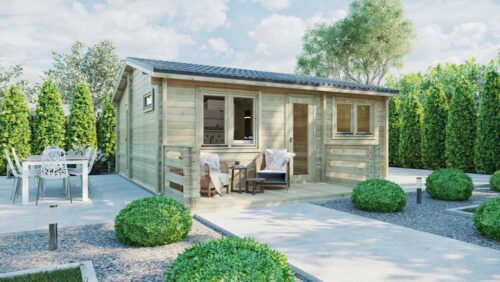

 Budget one bed B log cabin
(Free Delivery to Leinster. Outside Leinster Delivery is calculated at a rate of €1.70 per kilometer from our warehouse in Rathcoole)
Budget one bed B log cabin
(Free Delivery to Leinster. Outside Leinster Delivery is calculated at a rate of €1.70 per kilometer from our warehouse in Rathcoole)
CABIN DETAILS Walls 45mm Size 6m x 5.2m (19.7ft x 17ft) Doors Premium living type doors Windows Premium living type windows Roof Steel roof tiles Ridge height 2930mm Wall height 2210mm Floor bearers 45mm x 100mm Floor & Roof Boards 19mm -



 Eco Garden Room delivered and assembled.
Also available in the following sizes:
Eco Garden Room delivered and assembled.
Also available in the following sizes:
- 3.0m x 3.3m* (Link Here)
- 4.2m × 4.4m* (Link Here)
- 5.2m × 3.4m* (Link Here)
- 5.2m × 4.4m* (Link Here)
- 5.8m × 5.0m* (Link Here)
- 6.2m × 3.4m* (Link Here)
- 6.2m × 4.4m* (Link Here)
- 9.2m × 4.4m* (Link Here)
ECO GARDEN ROOM DETAILS EPS Insulated (150mm) roof total thickness 217mm EPS Insulated (100mm) walls total thickness 184mm Size 4.2m x 3.4m (12.0 m2 ) Frame & Foundations Ground screws and insulated SIP, where ground conditions are suitable Flooring Laminate Flooring Insulation EPS 100mm Windows & Doors Grey UPVC Double External Cladding THERMO WOOD Roofing System Grey Insulated Classic Metal Internal Cladding 11mm T&G Gutters & Downpipes Included -
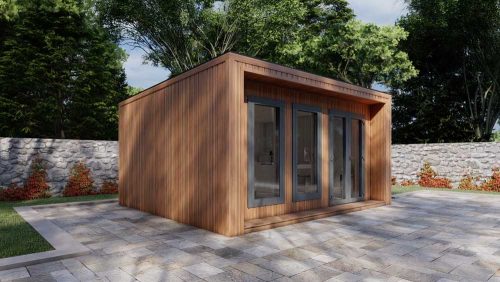


 Eco Garden Room delivered and assembled.
Also available in the following sizes:
Eco Garden Room delivered and assembled.
Also available in the following sizes:
- 3.0m x 3.3m* (Link Here)
- 4.2m × 3.4m* (Link Here)
- 4.2m × 4.4m* (Link Here)
- 5.2m × 4.4m* (Link Here)
- 5.8m × 5.0m* (Link Here)
- 6.2m × 3.4m* (Link Here)
- 6.2m × 4.4m* (Link Here)
- 9.2m × 4.4m* (Link Here)
ECO GARDEN ROOM DETAILS EPS Insulated (150mm) roof total thickness 217mm EPS Insulated (100mm) walls total thickness 184mm Size 5.2m x 3.4m Frame & Foundations Ground screws and insulated SIP, where ground conditions are suitable Flooring Laminate Flooring Insulation EPS 100mm Windows & Doors Grey UPVC Double External Cladding THERMO WOOD Roofing System Grey Insulated Classic Metal Internal Cladding 11mm T&G Gutters & Downpipes Included -



 Eco Garden Room delivered and assembled.
Also available in the following sizes:
Eco Garden Room delivered and assembled.
Also available in the following sizes:
- 3.0m x 3.3m* (Link Here)
- 4.2m × 3.4m* (Link Here)
- 4.2m × 4.4m* (Link Here)
- 5.2m × 3.4m* (Link Here)
- 5.2m × 4.4m* (Link Here)
- 5.8m × 5.0m* (Link Here)
- 6.2m × 4.4m* (Link Here)
ECO GARDEN ROOM DETAILS EPS Insulated 150mm, Insulated roof total thickness 217mm EPS Insulated 100mm , walls total thickness 184mm Size 6.2m x 3.4m (20.3ft x 9.8ft) Frame & Foundations Ground screws and insulated SIP, where ground conditions are suitable Flooring Laminate Flooring Insulation EPS 100mm Windows & Doors Grey UPVC Double External Cladding THERMO WOOD Roofing System Grey Insulated Classic Metal Internal Cladding 11mm T&G Gutters & Downpipes Included -



 Eco Garden Room delivered and assembled.
Also available in the following sizes:
Eco Garden Room delivered and assembled.
Also available in the following sizes:
- 3.0m x 3.3m* (Link Here)
- 4.2m × 3.4m* (Link Here)
- 5.2m × 3.4m* (Link Here)
- 5.2m × 4.4m* (Link Here)
- 5.8m × 5.0m* (Link Here)
- 6.2m × 3.4m* (Link Here)
- 6.2m × 4.4m* (Link Here)
ECO GARDEN ROOM DETAILS EPS Insulated (150mm) roof total thickness 217mm EPS Insulated (100mm) walls total thickness 184mm Size 4.2m x 4.4m (13.7ft x 14.4ft) Frame & Foundations Ground screws and insulated SIP, where ground conditions are suitable Flooring Laminate Flooring Insulation EPS 100mm Windows & Doors Grey UPVC Double External Cladding THERMO WOOD Roofing System Grey Insulated Classic Metal Internal Cladding 11mm T&G -
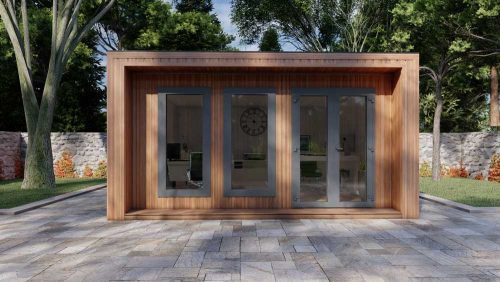


 Eco Garden Room delivered and assembled.
Also available in the following sizes:
Eco Garden Room delivered and assembled.
Also available in the following sizes:
- 3.0m x 3.3m* (Link Here)
- 4.2m × 3.4m* (Link Here)
- 4.2m × 4.4m* (Link Here)
- 5.2m × 3.4m* (Link Here)
- 5.8m × 5.0m* (Link Here)
- 6.2m × 3.4m* (Link Here)
- 6.2m × 4.4m* (Link Here)
- 9.2m × 4.4m* (Link Here)
ECO GARDEN ROOM DETAILS EPS Insulated (150mm) roof total thickness 217mm EPS Insulated (100mm) walls total thickness 184mm Size 5.2m x 4.4m (17.1ft x 14.4ft) Frame & Foundations Ground screws and insulated SIP, where ground conditions are suitable Flooring Laminate Flooring Insulation EPS 100mm Windows & Doors Grey UPVC Double External Cladding THERMO WOOD Roofing System Grey Insulated Classic Metal Internal Cladding 11mm T&G Gutters & Downpipes Included -



 Eco Garden Room delivered and assembled.
Also available in the following sizes:
Eco Garden Room delivered and assembled.
Also available in the following sizes:
- 3.0m x 3.3m* (Link Here)
- 4.2m × 3.4m* (Link Here)
- 4.2m × 4.4m* (Link Here)
- 5.2m × 3.4m* (Link Here)
- 5.2m × 4.4m* (Link Here)
- 5.8m × 5.0m* (Link Here)
- 6.2m × 3.4m* (Link Here)
ECO GARDEN ROOM DETAILS EPS Insulated 150mm, Insulated roof total thickness 217mm EPS Insulated 100mm , walls total thickness 184mm Size 6.2m x 4.4m (20.3ft x 14.4ft) Frame & Foundations Ground screws and insulated SIP, where ground conditions are suitable Flooring Laminate Flooring Insulation EPS 100mm Windows & Doors Grey UPVC Double External Cladding THERMO WOOD Roofing System Grey Insulated Classic Metal Internal Cladding 11mm T&G Gutters & Downpipes Included -
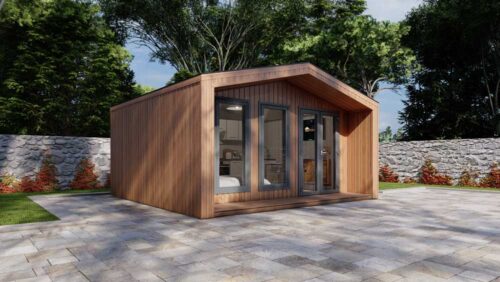
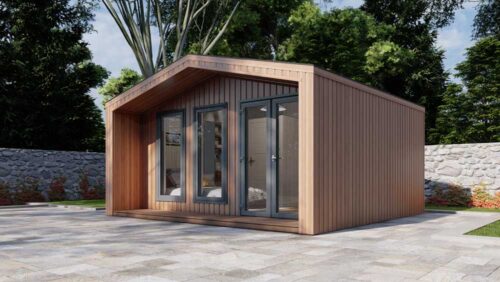

 Studio Eco Garden Room delivered and assembled.
Also available in the following sizes:
Studio Eco Garden Room delivered and assembled.
Also available in the following sizes:
- Studio Eco Garden Room 6m x 4m * (Link Here)
- 3.0m x 3.3m* (Link Here)
- 4.2m × 3.4m* (Link Here)
- 4.2m x 4.4m* (Link Here)
- 5.2m × 3.4m* (Link Here)
- 5.2m × 4.4m* (Link Here)
- 5.8m × 5.0m* (Link Here)
- 6.2m × 3.4m* (Link Here)
- 6.2m × 4.4m* (Link Here)
STUDIO ECO GARDEN ROOM DETAILS EPS Insulated 150mm, SIP roof total thickness 217 mm EPS Insulated 100mm , SIP walls total thickness 184 mm Size 5m x 4m Frame & Foundations Ground screws and insulated SIP, where ground conditions are suitable Flooring Laminate Flooring Insulation EPS 100mm Windows & Doors Grey UPVC Double External Cladding THERMO WOOD Roofing System Grey Insulated Classic Metal Internal Cladding 11mm T&G Gutters & Downpipes Included -

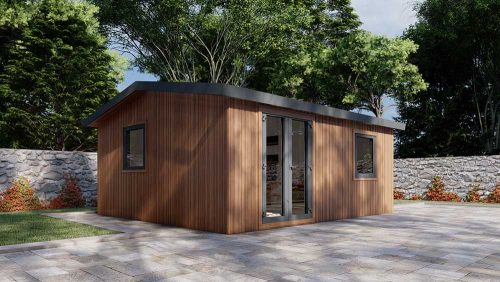

 Eco Garden Room delivered and assembled.
Also available in the following sizes:
Eco Garden Room delivered and assembled.
Also available in the following sizes:
- 3.0m x 3.3m* (Link Here)
- 4.2m × 3.4m* (Link Here)
- 4.2m × 4.4m* (Link Here)
- 5.2m × 3.4m* (Link Here)
- 5.2m × 4.4m* (Link Here)
- 6.2m × 3.4m* (Link Here)
- 6.2m × 4.4m* (Link Here)
- 9.2m × 4.4m* (Link Here)
ECO GARDEN ROOM DETAILS EPS Insulated 150mm, SIP roof total thickness 217 mm EPS Insulated 100mm , SIP walls total thickness 243 mm Size 5.8m x 5m Frame & Foundations Ground screws and insulated SIP, where ground conditions are suitable Flooring Laminate Flooring Insulation EPS 100mm Windows & Doors Grey UPVC Double External Cladding THERMO WOOD Roofing System Grey Insulated Classic Metal Internal Cladding 11mm T&G Gutters & Downpipes Included
